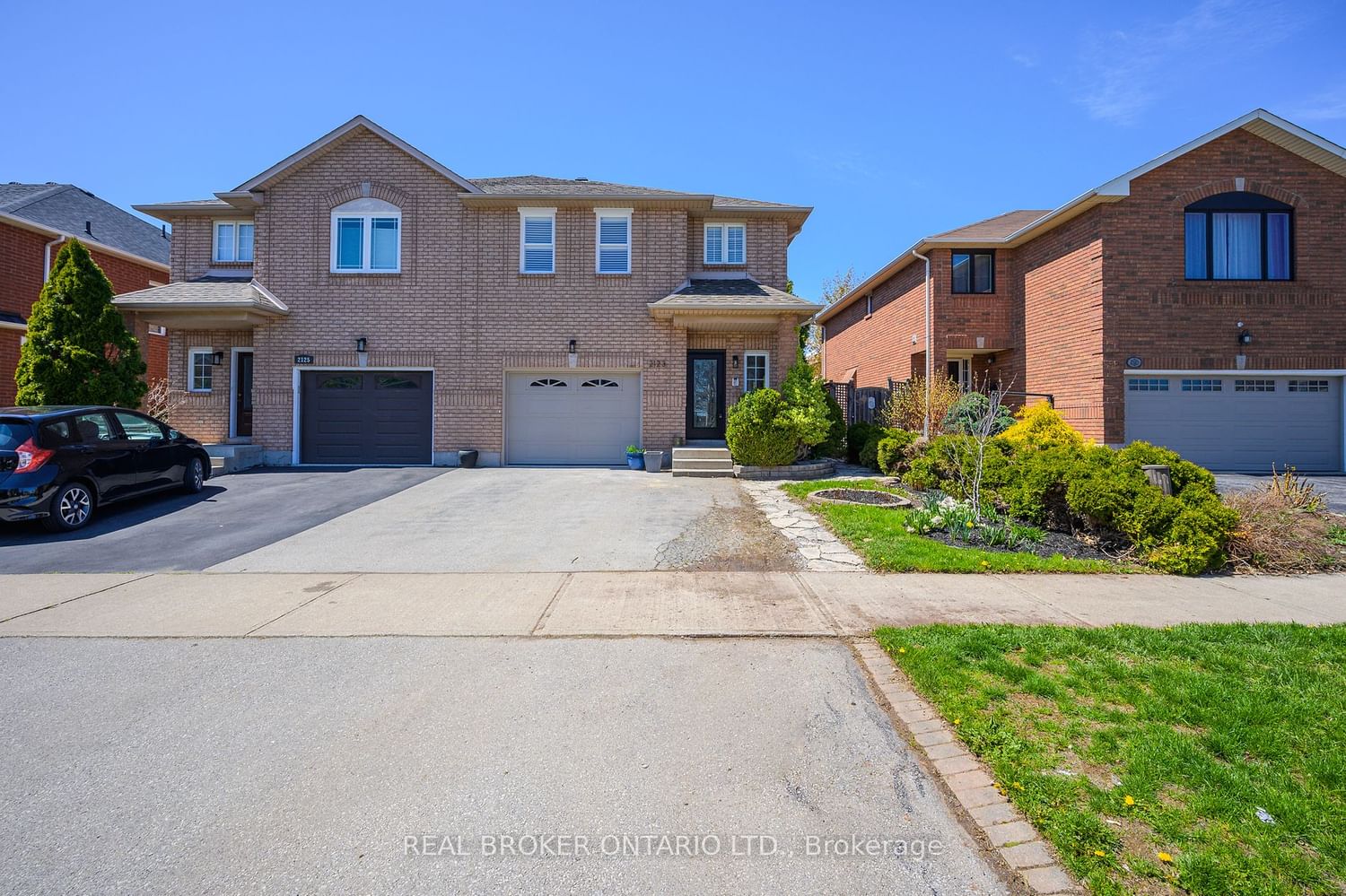$1,149,800
$*,***,***
3-Bed
3-Bath
1500-2000 Sq. ft
Listed on 5/9/23
Listed by REAL BROKER ONTARIO LTD.
Welcome To Westmount, Sought-After Oakville Neighborhood. This Semi-Detached Home W/3 Beds&2.1 Baths, Perfect For Families Or Those Needing Ample Space. Inside, Fresh Paint Brightens The Atmosphere. Open Living&Dining Provide Versatile Space For Hosting Gatherings Or Enjoying Quiet Evenings By The Fireplace. Kitchen Is Equipped W/New Ss Appliances, Loads Of Cabinetry&Peninsula That Effortlessly Blend Functionality&Style. The Adjacent Breakfast Area Offers Lovely View Of The Backyard&Provides Access To An Outdoor Deck. The Backyard Is Fully Fenced, Ensuring Privacy&Security,&Features Both A Deck&Patio, Allowing For Outdoor Enjoyment&Relaxation. The Main Level Includes A Laundry Room, A Powder Room, Plus Garage Entry. Upstairs, You'll Find Primary Suite W/Spacious Walk-In Closet&4 Pc Ens, Perfect For Unwinding After Long Day. Additionally, There Are Two More Beds That Share Full Bath. Enjoy The Close Proximity To Nearby Trails, Parks, Schools, &Amenities Like Oakville Trafalgar Hospital.
W5963332
Semi-Detached, 2-Storey
1500-2000
8
3
3
1
Built-In
3
16-30
Central Air
Full, Unfinished
N
Brick
Forced Air
Y
$4,561.00 (2023)
< .50 Acres
111.74x30.40 (Feet)
